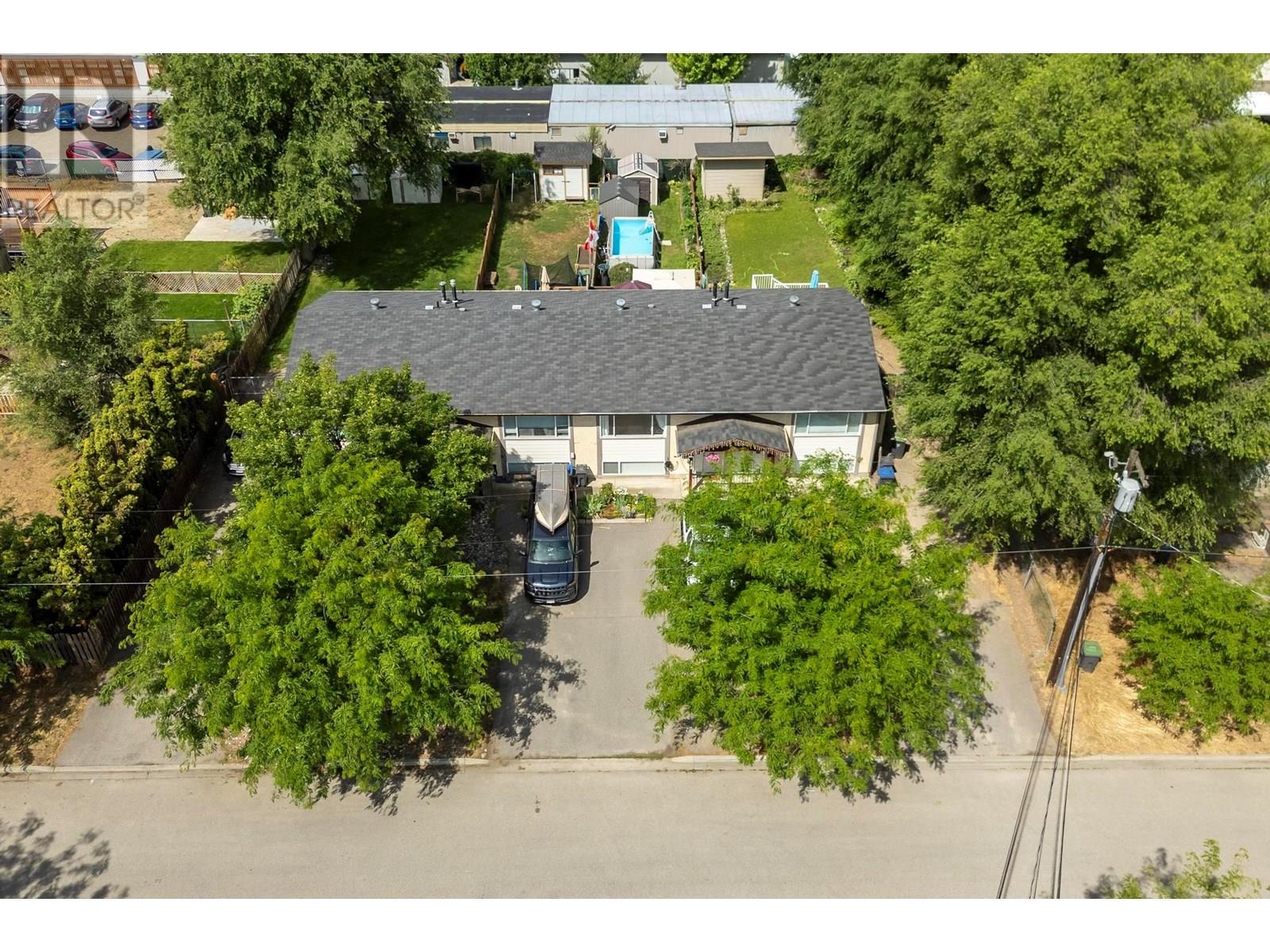2 Bedroom
2 Bathroom
1,248 ft2
Central Air Conditioning
Forced Air, See Remarks
Landscaped, Level
$385,000
Welcome to this beautifully updated 2-bedroom, 2-bathroom townhome where pride of ownership is evident throughout. Located just steps from Ben Lee Park, close to schools, and only minutes from shopping, this home offers both comfort and convenience. Step inside to discover a bright, open layout featuring a modern kitchen with quality finishings. This home is truly move-in ready! Enjoy outdoor living with a covered front entrance, a private raised deck overlooking the patio, and a spacious, fully fenced backyard—complete with a pool and a garden shed for all your storage needs. Parking is a breeze with space for two vehicles and plenty of on-street parking available. (id:23267)
Property Details
|
MLS® Number
|
10353872 |
|
Property Type
|
Single Family |
|
Neigbourhood
|
Rutland North |
|
Community Name
|
N/A |
|
Amenities Near By
|
Golf Nearby, Airport, Park, Recreation, Schools, Shopping |
|
Community Features
|
Family Oriented, Pets Allowed |
|
Features
|
Level Lot, See Remarks, One Balcony |
|
Parking Space Total
|
2 |
|
Storage Type
|
Storage |
|
View Type
|
Mountain View |
Building
|
Bathroom Total
|
2 |
|
Bedrooms Total
|
2 |
|
Basement Type
|
Full |
|
Constructed Date
|
1978 |
|
Construction Style Attachment
|
Attached |
|
Cooling Type
|
Central Air Conditioning |
|
Exterior Finish
|
Stucco |
|
Fire Protection
|
Smoke Detector Only |
|
Flooring Type
|
Carpeted, Laminate |
|
Half Bath Total
|
1 |
|
Heating Type
|
Forced Air, See Remarks |
|
Roof Material
|
Asphalt Shingle |
|
Roof Style
|
Unknown |
|
Stories Total
|
2 |
|
Size Interior
|
1,248 Ft2 |
|
Type
|
Row / Townhouse |
|
Utility Water
|
Municipal Water |
Parking
Land
|
Access Type
|
Easy Access |
|
Acreage
|
No |
|
Fence Type
|
Fence |
|
Land Amenities
|
Golf Nearby, Airport, Park, Recreation, Schools, Shopping |
|
Landscape Features
|
Landscaped, Level |
|
Sewer
|
Municipal Sewage System |
|
Size Frontage
|
110 Ft |
|
Size Total Text
|
Under 1 Acre |
|
Zoning Type
|
Unknown |
Rooms
| Level |
Type |
Length |
Width |
Dimensions |
|
Lower Level |
Storage |
|
|
6'6'' x 12'2'' |
|
Lower Level |
Utility Room |
|
|
8'6'' x 9'3'' |
|
Lower Level |
4pc Bathroom |
|
|
4'10'' x 7'4'' |
|
Lower Level |
Bedroom |
|
|
10'5'' x 13'4'' |
|
Lower Level |
Primary Bedroom |
|
|
12'5'' x 13'8'' |
|
Main Level |
Foyer |
|
|
6'6'' x 12'2'' |
|
Main Level |
2pc Bathroom |
|
|
4'5'' x 4'11'' |
|
Main Level |
Kitchen |
|
|
9'7'' x 11'9'' |
|
Main Level |
Dining Room |
|
|
9'10'' x 11'9'' |
|
Main Level |
Living Room |
|
|
12'7'' x 17'7'' |
https://www.realtor.ca/real-estate/28558751/364-hein-road-kelowna-rutland-north




























